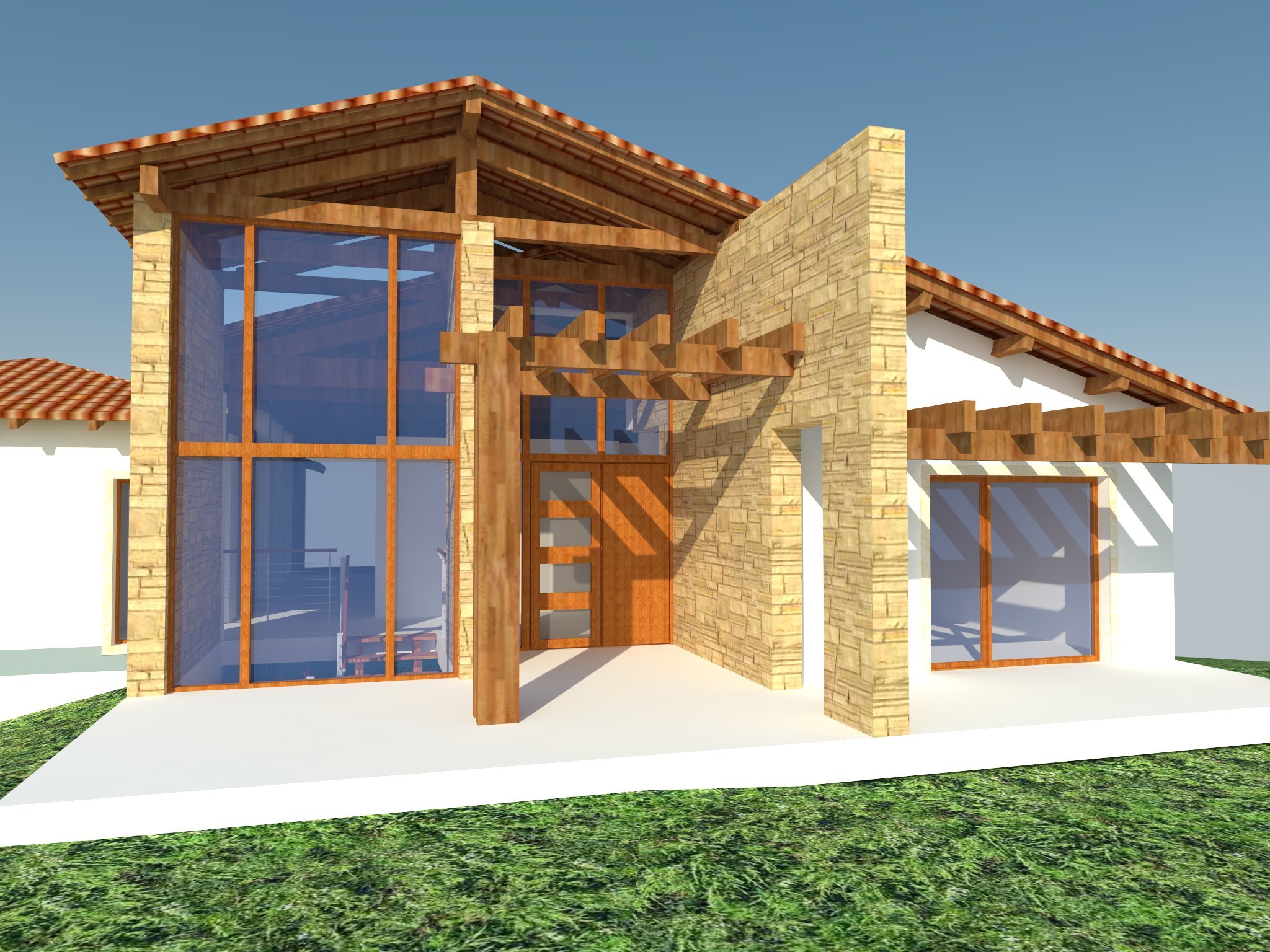Villa Nour Construction project
How we built Villa Nour whilst we were living in the Middle East
A view of the land inherited by my father from his grandfather with a view of the barn my great grandfather built in 1885
Choosing the land
In Portugal, choosing the land where you are going to build the house is not too difficult. Generally, your parents have a piece of land that they want offer you so you can build your house. In my case, it was a similar scenario and my father always dreamt that the piece of land he’d showed me years ago would be a suitable place that my wife and I would like to have. The land was near from where I had grown up, in a village, or hamlet, which was part of his inheritance from his paternal grandparents. the land next to it was given to one of his cousins and I was happy to make an offer to buy that land to build the house, have a large space for an orchard, and grow vegetables in a more spacious piece of land.
The Architecture
Facade Renderings
I met Helio during my summer holiday in 2012 when Alina, his wife, introduced me to him. Both were to become the pillars of Villa Nour during its construction but at that time, we only spoke about our jobs and I understood that we was working in construction projects.
One year later, in August 2013, my wife and I decided to try and discuss with Helio to understand if he could help build, or rather, manage the construction project on our behalf as we were living in Saudi Arabia and I needed to rely on someone who could be trustworthy and professional.
Although I had approached a well-known and reputable construction company through a relative who worked there, we decided to go ahead with Hecco Solutions, Helio’s company. The approach felt right because it meant we would rely on Helio, who could translate our design ideas (mainly my wife’s), create a 3D model, and execute it. There was a sense of proximity making us feel confident he’d understand what we wanted to build.
During our first meeting with Helio, sitting in front of his immense screen, we started defining the main characteristics that would define Villa Nour. We told him we did not want a cubit modern house so common these days. They lack character and we preferred to focus on a contemporary Mediterranean style, with materials sourced locally. We also came up with the idea that the living room/lounge and the kitchen would only be partially separated by a wall that would not reach the roof. In fact, the argument was that my wife wanted a large structural timber truss structure as a major feature of the house. With the wall partially raised, we could see the whole timber trusses structure from all areas providing thus with a stunning view of the roof.
The second prominent characteristic was the façade. We wanted a hall with large windows to provide plenty of light into the entrance and a large roof to provide a cozy atmosphere when we arrive and wait to enter the villa. We added a stone wall to provide character and combine it with the timber trusses of the entrance. Helio created several entrance renders based on this idea and it seemed that the differences were insignificant, and yet, it was so difficult to tell and choose the right one.
Hecco Solutions presented the first façade rendering of Villa Nour.
The rendering of the façade and the side view is very close to the actual Villa Nour.
In his first major attempt at fully capturing our design, Helio described the rendering with this words:” This design is composed of a large hall with a frame on the top and the roof that slides over the office room. A pergola on the front of the office gives more character and contrast to the white wall. The design is clean and has a character with presence. It’s a great invitation card for the property.”
When I look at these pictures, I realize the exterior design of the garden was only a simple impression based on the topographic map recently created on the land. the slope on the side is accurate, but it’s hard to see how difficult it is to retain the physical appearance shown in the picture. This became clear when we started the foundations…. in June 2016.
A pergola added to the facade
Another render has the addition of a pergola featured in front of the door of the previous design. This pergola “virtually protects” the door. The door is less exposed to the front. The hall roof no longer continues to reach over the office and ends on top of the stoned wall, allowing the hall to be more distinct from the rest of the house
Third rendering of the façade of Villa Nour
The third rendering rests on a strong imposing wood beam structure supporting the roof. At the beginning I found it “strange” but after a while, I started to like it’s character. The pergola is no longer featured on the right hand side of the facade, I left it clean but we can still place a pergola with no problem. The hall keeps the wide glass front but not TOO BIG that can the over expensive our over exposed This design is simple also to execute on the ground because use two simple roofs






